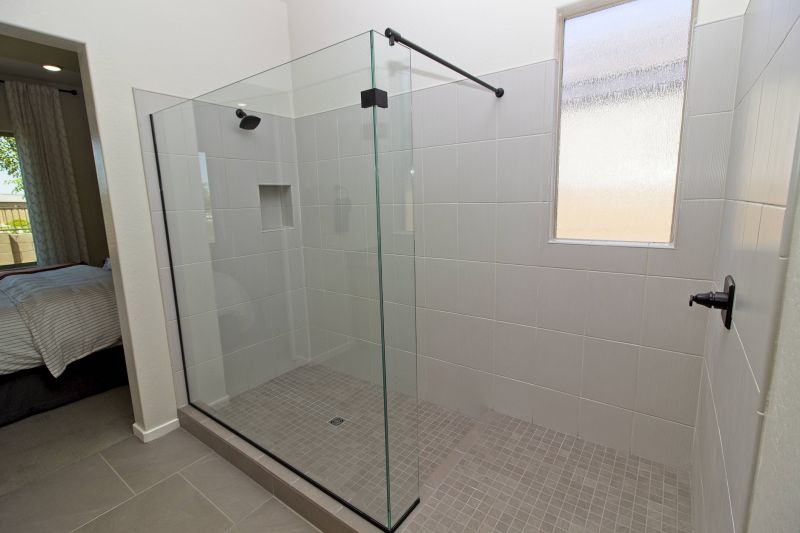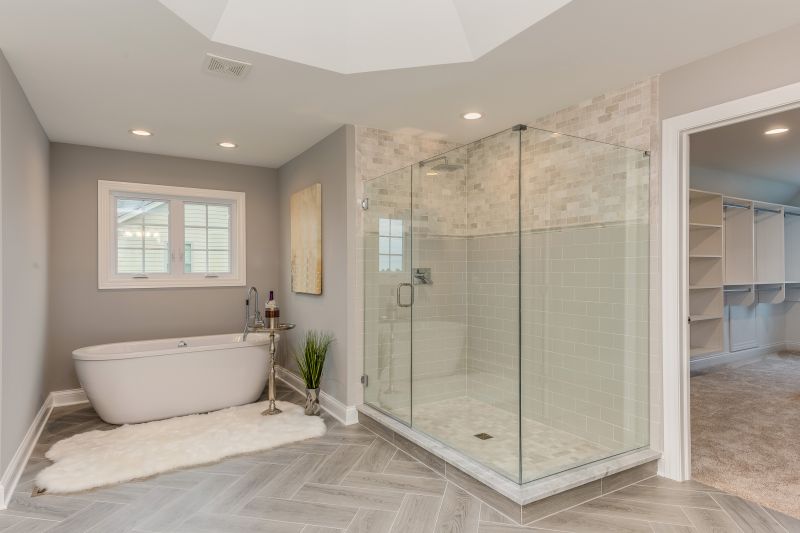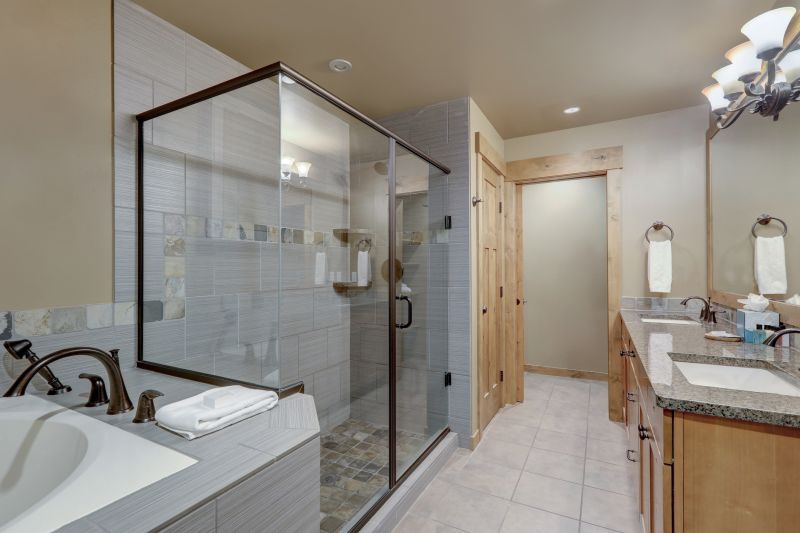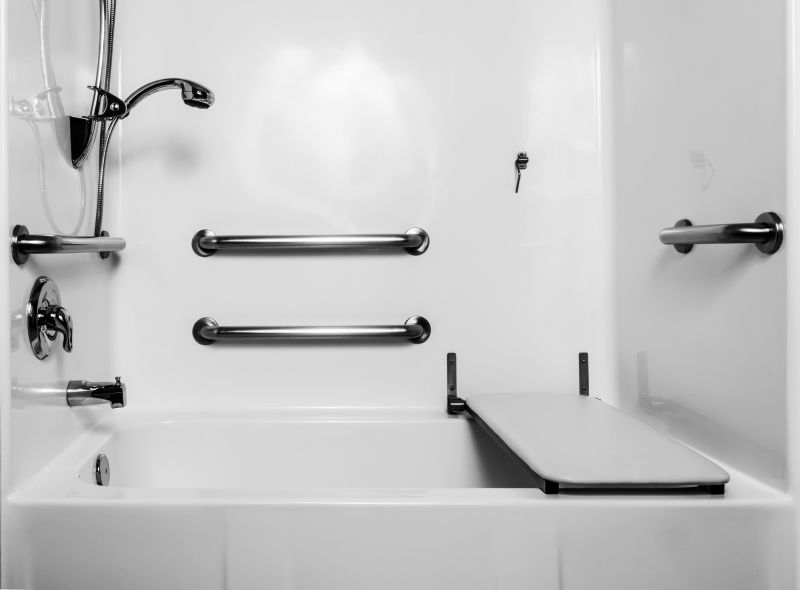Designing Compact Showers for Small Bathrooms
Designing a small bathroom shower requires careful consideration of space utilization, style, and functionality. Efficient layouts maximize the available area while maintaining comfort and accessibility. Common configurations include corner showers, walk-in designs, and shower-tub combos, each offering distinct advantages for compact spaces. Proper planning ensures that movement within the shower remains unencumbered, and fixtures are positioned for ease of use.
Corner showers utilize two walls to create a compact, space-saving enclosure. These layouts often feature sliding or pivot doors, making them ideal for small bathrooms where maximizing floor space is essential.
Walk-in showers provide an open, accessible feel with minimal barriers. They are suitable for small bathrooms by eliminating the need for doors, using glass panels to define the space while maintaining an airy appearance.

A compact shower with a glass enclosure fits neatly into a corner, providing a sleek look without sacrificing space.

Integrating a shower with a small bathtub offers versatility, especially in bathrooms with limited space, combining bathing and showering options.

Using glass panels instead of doors can open up the space visually, making a small bathroom appear larger and less crowded.

Designs that incorporate built-in shelving and seating optimize small shower spaces for convenience and storage.
| Layout Type | Key Features |
|---|---|
| Corner Shower | Maximizes corner space, often with sliding doors |
| Walk-In Shower | Open design with glass panels, accessible |
| Shower-Tub Combo | Combines bathing and showering in limited space |
| Neo-Angle Shower | Uses angled walls to fit into corners efficiently |
| Sliding Door Shower | Space-saving door mechanism, reduces door swing |
| Curbless Shower | Floor-level entry for seamless access |
| Pivot Door Shower | Doors that swing open, suitable for small footprints |
| Glass Enclosure with Shelving | Provides storage without clutter |
Optimizing small bathroom shower layouts involves selecting fixtures and configurations that enhance space efficiency without compromising style. Glass enclosures, minimalistic fixtures, and strategic placement of accessories contribute to a more open and functional environment. Incorporating built-in shelving or niches allows for storage of toiletries while maintaining a clean appearance. Lighting also plays a vital role, with well-placed fixtures enhancing the sense of space and clarity within the shower area.
Material choices significantly impact the perception of space in small bathrooms. Light-colored tiles, large-format panels, and reflective surfaces help create an illusion of openness. Additionally, choosing transparent glass for shower doors minimizes visual barriers, making the room feel larger. Proper ventilation and moisture control are essential to maintain a fresh and inviting environment, especially in compact spaces where humidity can be an issue.
Innovative design ideas include using multi-functional fixtures, such as combined showerheads and adjustable shelves, to maximize utility. Space-saving fixtures like corner benches and compact controls contribute to a clutter-free appearance. When planning a small bathroom shower layout, balancing aesthetics with practicality ensures a comfortable, stylish, and efficient space that meets daily needs without feeling cramped.








